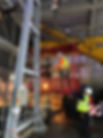MEASURED BUILDING SURVEYING
Discover Our Expertise

MEASURED BUILDING SURVEYS
Floor plans can be can be produced in real time by using a handheld tablet computer combined with a total station, bluetooth laser distance meter or steel tape to input data. Survey control can be established throughout a building allowing us to link all floors to a common datum. This approach enables us to verify the results on site in real time to ensure accuracy.
Our surveyor's experience of carrying out measured building surveys allows us to produce a range of outputs including:
-
Floor plans
-
Roof plans
-
Elevations
-
Cross sections
3D LASER SCANNING
Looking to develop your business but not sure where to turn? Need help planning or executing your next project? Let us guide you.
Any organization can move forward with small incremental changes, but building for the future in today’s rapidly evolving environment means taking bold chances and making insightful decisions.


AREA REFERENCING
Our survey team draw upon their extensive knowledge of measuring retail, office and industrial portfolios to speed up negotiations and transactions of this vital asset.
We understand how important the timely delivery of area measurement reports can be and have invested in the latest data capture technologies to meet this requirement.
Detailed floor plans are produced in real time enabling our surveyors to verify results on site to ensure their accuracy.
3D MODELING
In the world of 3D modeling, large data sets can be an inevitable result of thorough data collection. Laser scanning one site can result in hundreds of gigabytes of information, more data than most computers can handle. In order for companies to make the most of this data it must be converted to a format that is easy to handle and understand. A 3D simulation can fulfill this need.
These models can be converted to almost any format that your team needs and embedding with useful information to speed up a project. Detailed models can also be created from blueprints, control points or even rough drawings, whatever your needs, it can visualized.

